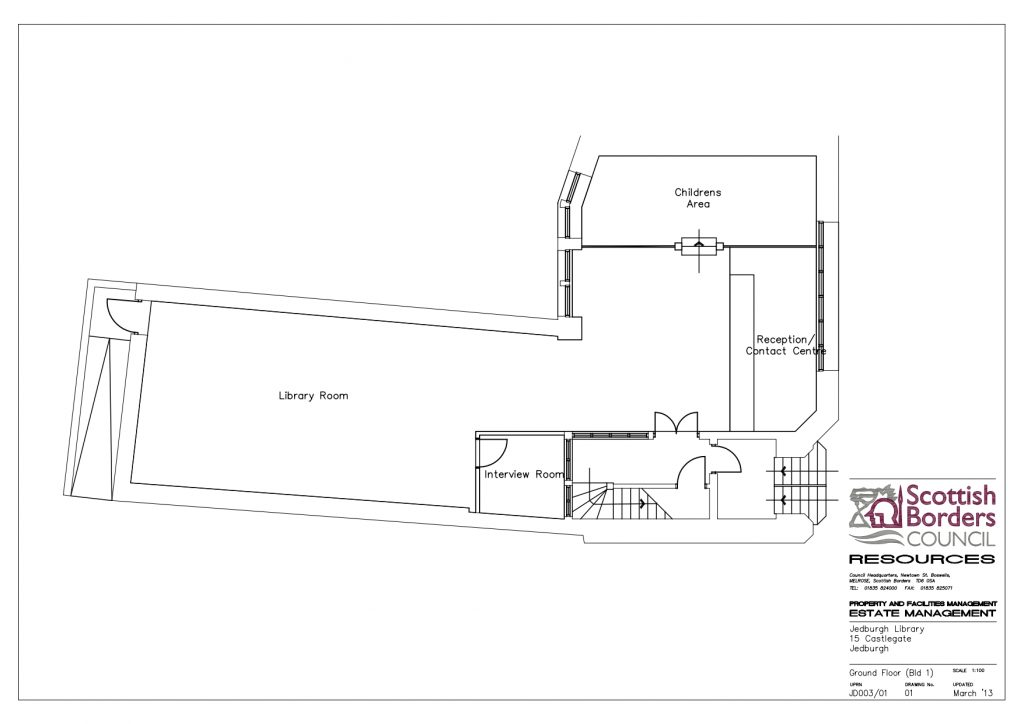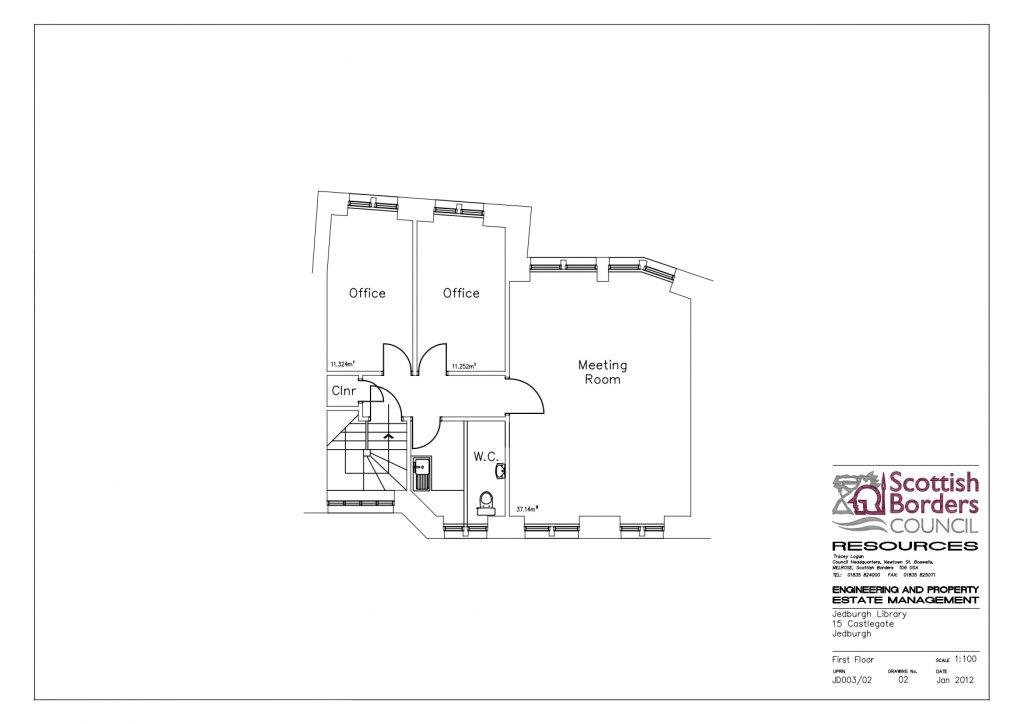These are the best available plans for the Carnegie Library, provided by Scottish Borders Council. There is a small basement not shown on the plans.

The ground floor consists of a large open plan space. Entry is from Castlegate (on the right hand side of the plan) with additional / disabled access to the rear (on the left of the plan).
A walkaround video of the Ground Floor is available here (YouTube link)

The upper floor is reached by a set of stairs. The current layout consists of two offices (large enough for 2/3 people) and a meeting room that would be suitable as a larger office or creative space.
A walkaround video of the First Floor is available here (YouTube link)